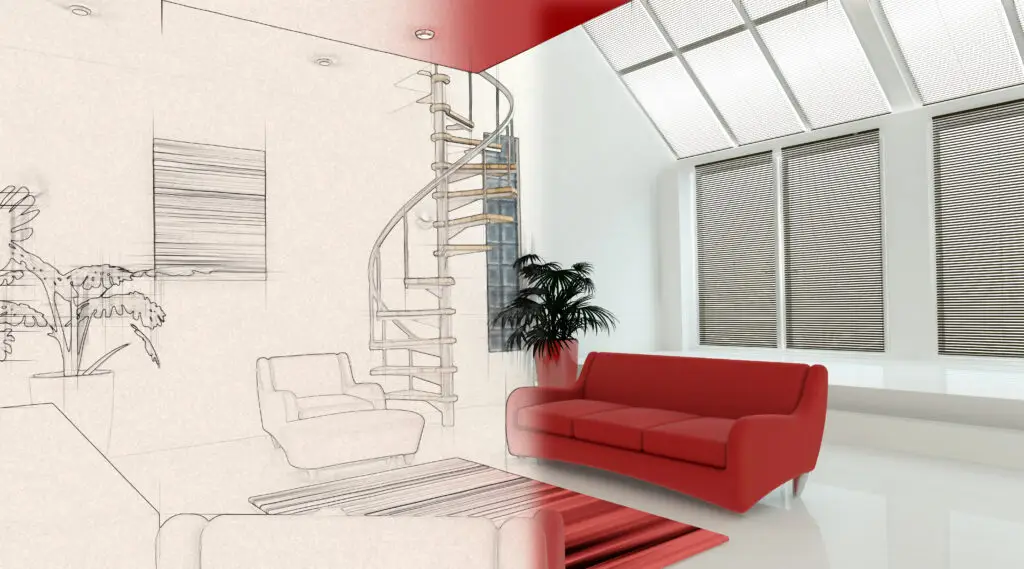A free initial consultation to discuss your requirements and check the proposed site. We then will draw up designs and costings.
Our passive house design service will undertake all architectural drawings, working drawings, and submit a planning application.
We will plan your project in detail including all aspects of logistics, materials, trades people and CDM requirements.
Our passive house build service will then skillfully construct and finish your new passive building to the highest standards.
All relevant certification will be undertaken including building regulations, passive house certification, and trade certificates.
We don't just pack up our tools and leave. A full post construction pack is assembled and we undertake and snagging.
Our Passive House design service is an innovative approach to building that prioritises energy efficiency, comfort, and sustainability. Unlike conventional homes that rely heavily on heating and cooling systems, Passive Houses harness the power of passive elements like sunlight, insulation, and airtight construction to maintain a comfortable indoor environment year-round.
These super-efficient homes are designed to consume up to 90% less energy for heating and cooling compared to standard buildings, significantly reducing their carbon footprint and energy bills. The five core principles of Passive House design include:
By embracing Passive House design, homeowners can enjoy a multitude of benefits, including superior comfort, improved indoor air quality, reduced energy costs, and a more sustainable lifestyle. As the world seeks to address climate change and reduce energy consumption, Passive House design stands out as a leading solution for creating a more sustainable and resilient built environment.
