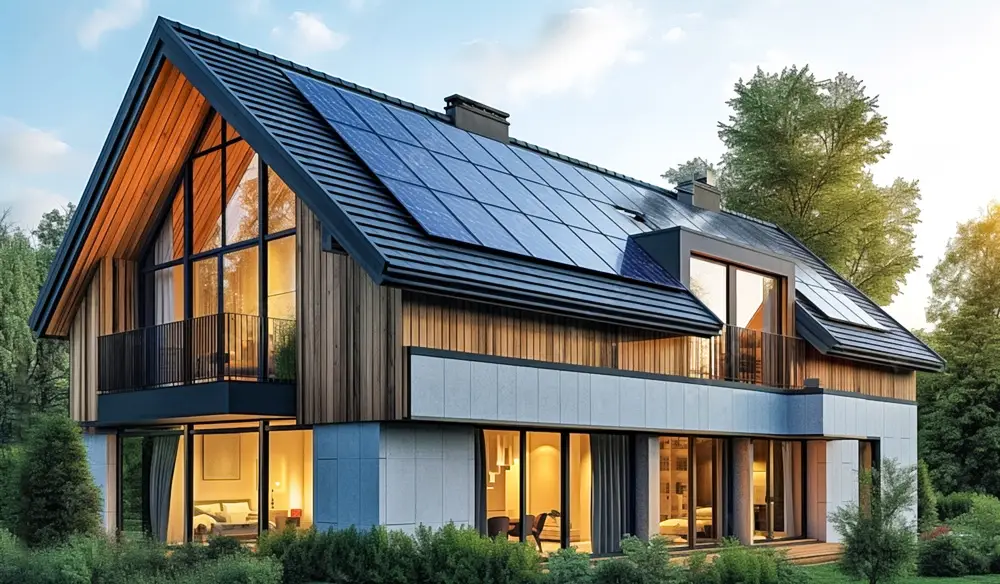Passive houses, also known as passivhaus, are innovative and energy-efficient homes designed to minimize energy consumption and maximize comfort. These houses are constructed with a meticulous focus on insulation, airtightness, and ventilation, creating an exceptional level of thermal comfort throughout the year. At Eco Passive House we are specialists in design and construction using the Passive House system.
Passive houses are specifically designed to utilize natural resources, such as solar energy and heat from appliances and occupants, to maintain a consistent indoor temperature. They often incorporate features like triple-glazed windows, super insulation, and heat recovery ventilation systems to significantly reduce heating and cooling requirements. By utilising these passive design principles, we are able to provide a healthier and more comfortable living environment whilst dramatically reducing energy demands, resulting in lower utility bills and a reduced carbon footprint.
At Eco Passive House we are able to offer our passive buildings to clients in the residential, commercial, education, and leisure industries.
We are able to offer fixed price contracts on all our buildings to allow you to work to a set budget .
Our team includes Construction, Project, Logistics, Operations, Site and Health & Safety Managers.
By sticking to a set construction management plan we can have deadline stages in place before the work starts.
At Eco Passive House we are able to offer Design, Consultation, and Building services.
The Passive House (or Passivhaus) standard is based on five core principles aimed at creating ultra-energy-efficient buildings with exceptional comfort and indoor air quality:
By adhering to these five principles, Passive Houses achieve remarkable energy efficiency, often using up to 90% less energy for heating and cooling compared to standard buildings. They also offer superior indoor comfort, with consistent temperatures, draft-free interiors, and excellent air quality.
